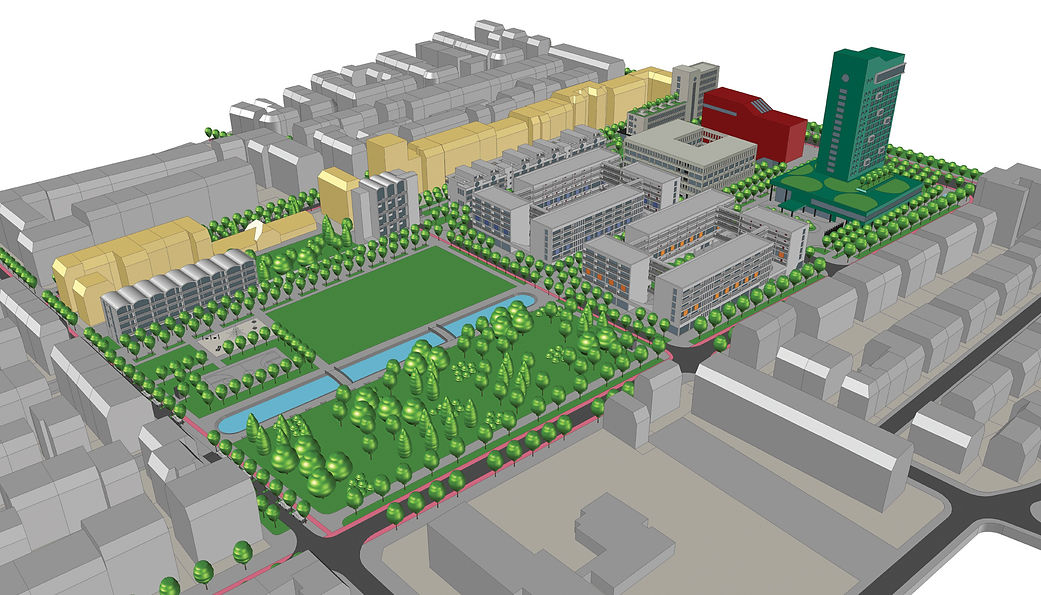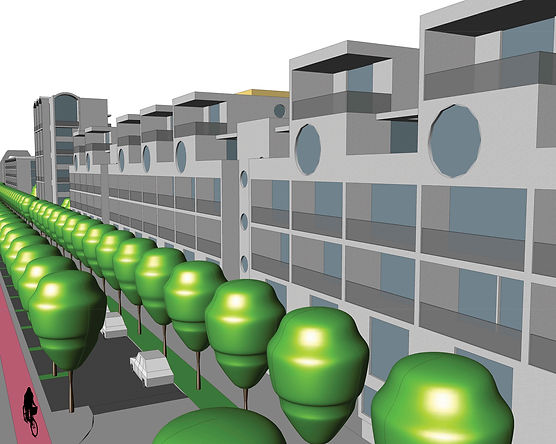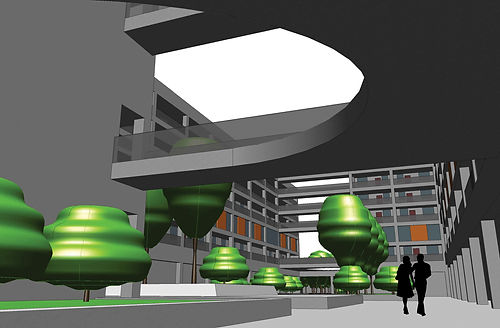JANE STOJANOSKI architect
Re-Vision: Treska
Competition entry
LOCATION: Site of the former Treska factory, Skopje, Macedonia
YEAR: 2021
PROGRAM: Mixed use: residential, museum, hotel, offices, kindergerten and public park
SITE: A defunct furniture factory compound located in the Bunjakovec quarter, close to the centre of Skopje.
SOLUTION:
Located in the southwest of the Bunjakovec quarter, the compound of the former Treska factory occupies one of the most attractive locations in the city of Skopje, whose spatial potential remains unused. The site extends over an area of more than 6 hectares, with an almost rectangular shape, positioned in an approximate north-south direction. From the aspect of the relation to the surrounding urban fabric, it can be noticed that it acts as a "foreign body", with significantly larger dimensions than the surrounding blocks, at the same time interrupting several paths of movement. In terms of the built structure, the compound consists of a set of buildings whose layout and dimensions are obviously determined exclusively by the technological process, without building any relation to the surroundings, which is understandable given its function, as well as the fact that at the time of its construction it was located on the very edge of the city.
This competition entry envisages a complete clear-up of the plot from the existing buildings, which are not recognized as worth preserving. The land is divided into several blocks, which are formed by extending the traces of the surrounding streets. In this way, the site morphologically integrates with its immediate surroundings and ceases to act as a "foreign body" in the urban fabric. The continuation of the streets also results with establishment of logical paths of movement, making the public space continuous and fluid.
The two blocks in the north of the site are unbuilt, forming a public park which would be easily accessible for the residents of the Bunjakovec quarter, as well as from the adjacent neighbourhood. Regarding the built tissue, two morphological references from the close vicinity were used - the Railway Building as an atrium block and the Railway Colony as a linear structure. A vertical accent is formed in the southern part of the site as an addition to the urban verticals system along the street.
The space within the competition scope is planned for about 1800 to 1900 inhabitants (of which about 840 within the location of the Treska factory), about 280 hotel guests and 1100 to 1300 workplaces. The public functions are concentrated in the southern part of the site, including: a hotel, office buildings and a building for a new cultural institution - Museum of Architecture and Design, which attempts to connect with the place in a more programmatic rather than formal way, as well as contribute in the affirmation of these disciplines that have long been marginalized in the Macedonian society. In addition to the above, a kindergarten with a capacity of about 200 children, is planned by conversion of the existing building of the Railway company, which is directly connected to the public park. Besides the commercial program on the ground floors, certain public functions have been planned: a library, exhibition space, community space, seniors club and fitness club. In this way, the diverse program targets different categories of users, but also aims to meet needs that go beyond the basic ones.
Concerning the housing, an attempt has been made to integrate the density of apartment buildings and the quality of life in houses, so that this typology, which is gradually disappearing from this area, will leave a trace in the evolution of the city quarter. Therefore, the most common concept for the residential buildings within the plot of the Treska factory is the system with external corridors, i.e. "raised streets" which beside circulation, are also used as meeting places for the residents, while the most common type of apartments is the maissonette, as a reminiscence of living in a house. Still, a diversity of types of dwellings is present, in order to meet the needs of households with different sizes and lifestyles.
In order to be able to create a sustainable traffic system (pedestrian, bicycle, motor) the entire traffic system of the city quarter of Bunjakovec and beyond has been reconsidered, thus proposing to abandon the idea of building the planned Macedonia boulevard which should pass on the south of the site and preserve and upgrade the existing greenery on its trace instead, while for the other streets of the primary street network, alternative profiles were proposed, with the intention to turn them from corridors for almost exclusively motor traffic into proper city streets. Regarding the secondary street network, the proposed concept relies on the existing system of one-way movement for vehicles, by redefining the street profiles to enable the formation of an integrated network of bicycle paths. An attempt was made to direct the motor traffic only where it is necessary to provide vehicular access for the buildings, which provided an opportunity to form a pedestrian street that represents the north-south backbone of the site.
Regarding the greenery, three themes are present: “urban forest " - an area densely planted with trees that has a primarily ecological role (regulation of the microclimate, mitigation of the effects of air pollution, noise protection, etc.), but is also intended to be used for outdoor activities; "urban meadow" - a spacious grass area that primarily has the character of a public space par excellence, providing a variety of activities - recreation, socialization, children's play, holding various events, etc. and linear green corridors in the form of tree lines along the streets, making vegetation ubiquitous throughout the whole city quarter of Bunjakovec.












